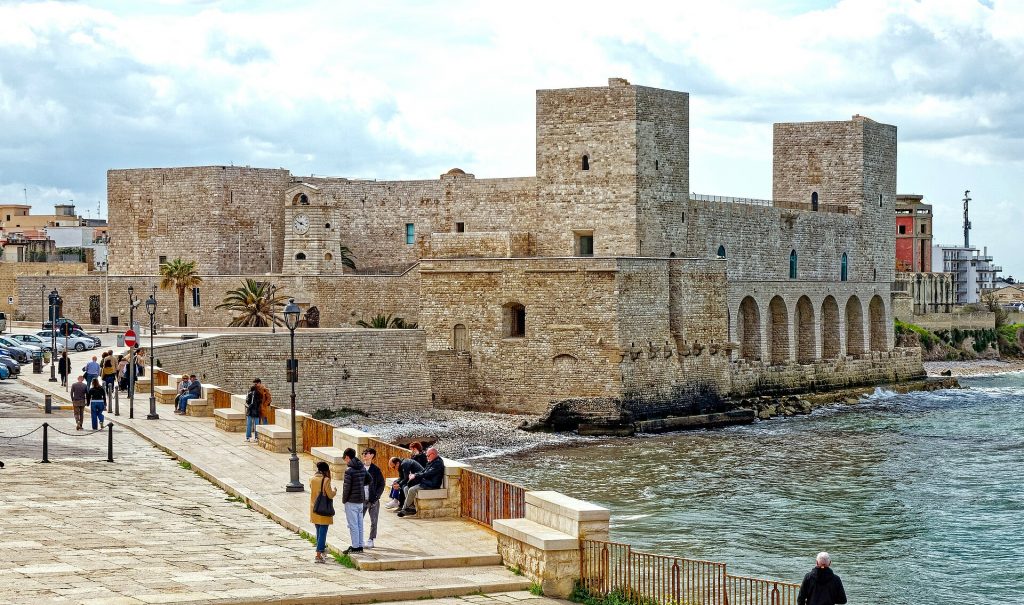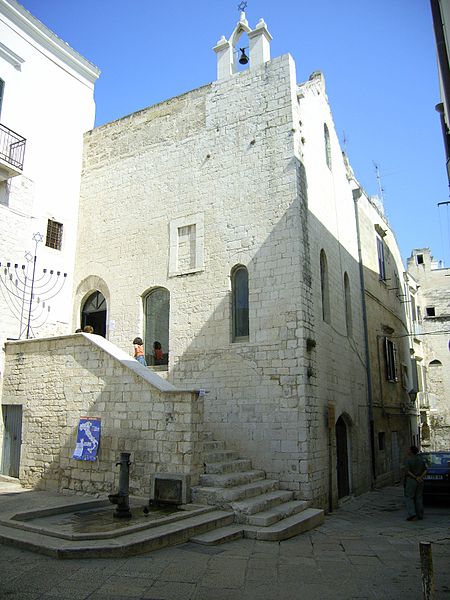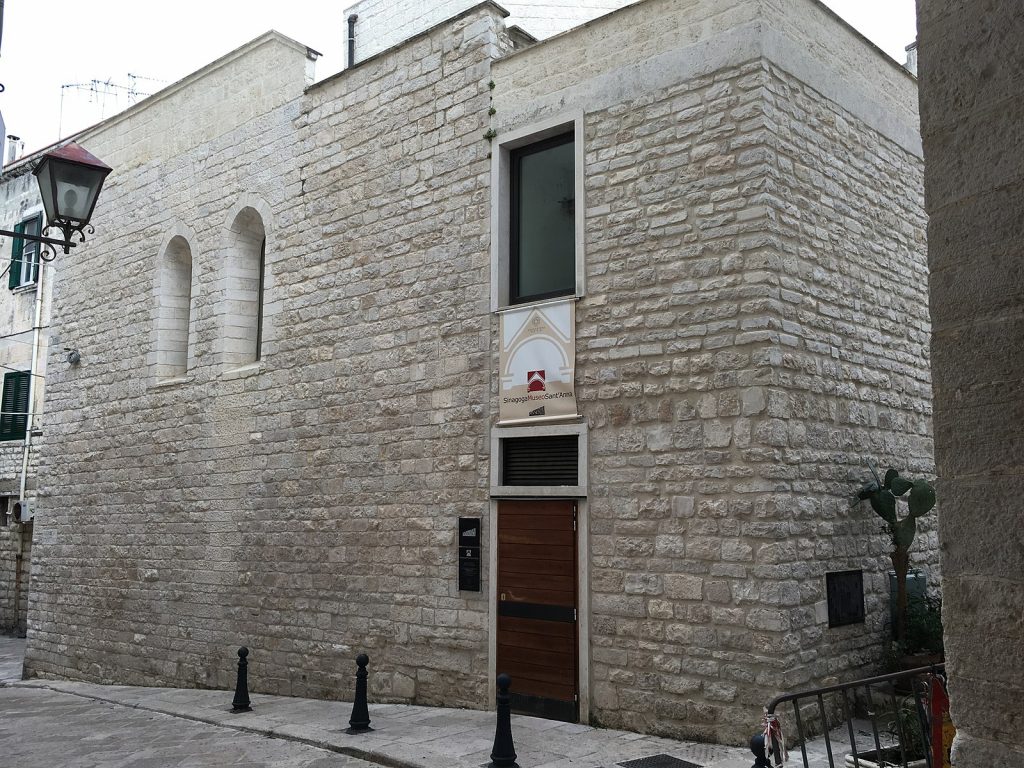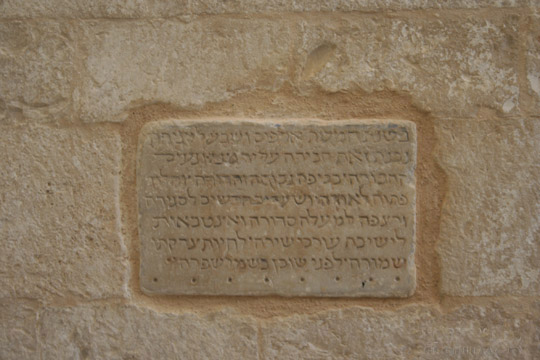
During the late Middle Ages, the city of Trani was home to a significant minority population of Jews. This community reached a high point during the thirteenth century. The giudecca of Trani was compact in size, diverse in architectural character, and largely open to the city around it, which indicates a specific form of coexistence.
At the moment of its greatest physical expansion, we find in Trani a rabbinical school -ran by Rabbi Isaiah di Trani- that could attract Jewish students and scholars from all over the Mediterranean world. The expansion of the giudecca in the thirteenth century resulted from a combination of intellectual vigor and economic prosperity. Another element in this context was the encouragement and acceptance offered to the Jewish minority by Frederick II.

A sampling of documents from the archives indicates that the Jews of the South had frequent exchanges with this ruler, who was deeply involved in the day-to-day details of governance. Frederic II granted Trani’s Jews personal and commercial protection in perpetuo, in return for the payment of an annual tax.
Trani’s role as a center of mercantile activity for the entire region is mentioned by Benjamin de Tudela, who passed through the city around 1166. He wrote that “Trani [is located] on the sea, [in a place] where all the pilgrims gather to go to Jerusalem, for the port is a convenient one. A community of about 200 Israelites is there. It is a great and beautiful city.”
The activity of Trani’s Jews consisted mostly of long-distance trade and the dying of fabrics, especially silk. Archival sources also mention soap-making.
The thirteenth century was the period in which the most concentrated building took place in the Jewish quarter, including the two largest synagogues, the Sant’Anna and the Scolanova, the most important buildings visible in the giudecca today. The solidity, grandeur, and variety of building types found in the giudecca dating from that period speak of a wealthy community that enjoyed economic prosperity, access to power, and an optimistic view of the future.

The grand palaces that greet the visitor on entering the giudecca housed the wealthy families whose economic activities set the rhythm of daily life. The facades of impressive buildings such as the Palazzo Lopez show bugnato style stonework, the same used in the great Palazzi of Florence and Venice. To find such a large palace within an Italian Jewish quarter is unusual. Generally, Jewish houses in Italian towns were small in scale and densily clouded together. But there were only two or three such palaces in the giudecca of Trani, indicating that the number of very wealthy families was small. Elsewhere, the contrast between the grand houses and the more modest row houses lining the main street suggests a multilayered society accommodating various social and economic strata. A third type of house was attached to the synagogue and served as the home for the rabbi.
The quarter is anchored at its center by a complex of religious and communal buildings built around a large open space. The two largest synagogues of the quarter were built near each other in the thirteenth century. The Sant’Anna synagogue is unusual because it was conceived as a synagogue, and did not emerge from converted domestic space. It was also built with the intention of accommodating the entire community. The structure was converted into a church late in the fourteenth century, then abandoned. It was in ruins and recently renovated and turned into a museum. The inspiration of the design of this synagogue was the byzantine Church, with a main hall almost perfectly square, enclosed by four immense arches that support a dome.
Although the dome gives a sense of a great interior space, on the outside the synagogue is no taller than the surrounding buildings. This effect was intentional, to avoid making the Jewish house of worship taller than the edifices of Christians. A niche in the western arch held the tevah. Today the main doorway is found on the eastern wall, where the aron hakodesh would normally be placed. Another feature of this synagogue is the space beneath its main floor. The subterranean zone was excavated to allow for two additional levels where a network of rooms was constructed. What activities might have taken place in these rooms? A mikveh, perhaps, or a room for preparing the dead for burial.
In the 1930’s was found a marble tablet embedded in the southern wall, probably placed there when the synagogue was built:
In the year 5007 after the creation
This sanctuary was built by a minyan
Of friends, with a lofty splendid dome and a window
Open to the sky, and new portals for enclosing it,
And a pavement on the upper floor, and benches,
For seating the leaders of the prayer, so that their piety
Would be watched over by the
One who dwells in the glorious heaven.
The great synagogue is a point of access into Tranesi Jews’ vision of themselves. The adoption of the Byzantine style construction was a statement about their self-perception as a cosmopolitan community having strong ties with the historical centers of Jewish culture further east. The facility in which the Byzantine church was translated later into Jewish idiom speaks of a community at ease in its diversity and open to non-Jewish influences in the building art. On the larger scale, it also demonstrates how porous were the cultural and aesthetic membranes that separated one group from the other in this part of the Mediterranean during the later Middle Ages.
The giudecca’s second synagogue was the Scolanova , a simple, unadorned building whose thick limestone walls are pierced by several small windows. Access to the interior is through a door on the south side, reached by mounting a tall staircase. Inside, the synagogue is a single, long, nave-like hall with a niche on the eastern wall where the Torah scrolls were stored. An upper story may once have been a woman’s gallery. The elongated nave of the Scolanova was a form of synagogue construction found in Islamic Spain and northern Italy. As its name suggests, Scolanova was probably built later than the Great Synagogue. Because of its smaller size, it was not intended as the gathering place for the entire community. The building was given back to the community in 2005, thus becoming the eldest active synagogue in Europe.

The adjoining house is also noteworthy. The plan shows a division into various subunits that could support synagogue-related activities, such as the baking of matzot, rooms for small groups of worshippers, study rooms, and so on. It is even possible that the rabbi or patron of the synagogue lived in this house before the synagogue was constructed.
A small synagogue, found in a block of residences nearby, represents a third type – domestic space converted into religious space. The congregation that met here was very small and probably represented a subset of the community. The sources speak of Tedeschi (German) Jews in Trani in the late fifteenth and early sixteenth centuries, perhaps arriving from Venice. They followed a ritual different from that of the local Jews, and so had reason to form a separate prayer meeting. This small synagogue is different from the others, yet enjoys a connection to them via the open piazza.
The fact that the giudecca isn’t walled is significant. Jewish and Christians populations lived side by side, and there was constant exchange between them in shops, in streets and in the port. Thus, the streets of the giudecca flow naturally into the rest of the urban fabric without interruption. Christians came to the Jewish quarter for essential services found only there, and the memory of these activities is preserved in the toponyms: Via Cambio , a small street leading to the port, was the center of operations for Jewish money-changers and bankers.
The fifteenth century was a period of excitement in the intellectual sphere with the arrival of many immigrants from Spain, France, Germany, and other parts of southern Italy. Among the newcomers to Trani was the scholar and translator Tanhum ben Moshe from Beaucaire in Provence, who died in Trani in 1450 and whose tombstone is preserved in the courtyard of the Church of the diocese. Tanhum is said to have translated Hippocrati’s Prognostica, completed in 1406. The presence of such an illustrious figure in Trani suggests that in the fifteenth century Trani attracted out-standing scholars. As late as the sixteenth century, when the community was supposedly in decline, the famous Jewish intellectual Rabbi Yitzhak Abarbanel visited Trani.
Source: A Mediterranean Jewish Quarter and Its Architectural Legacy: The Giudecca of Trani, Italy (1000–1550); Mauro Bertagnin, Ilham Khuri-Makdisi, and Susan Gilson Miller.